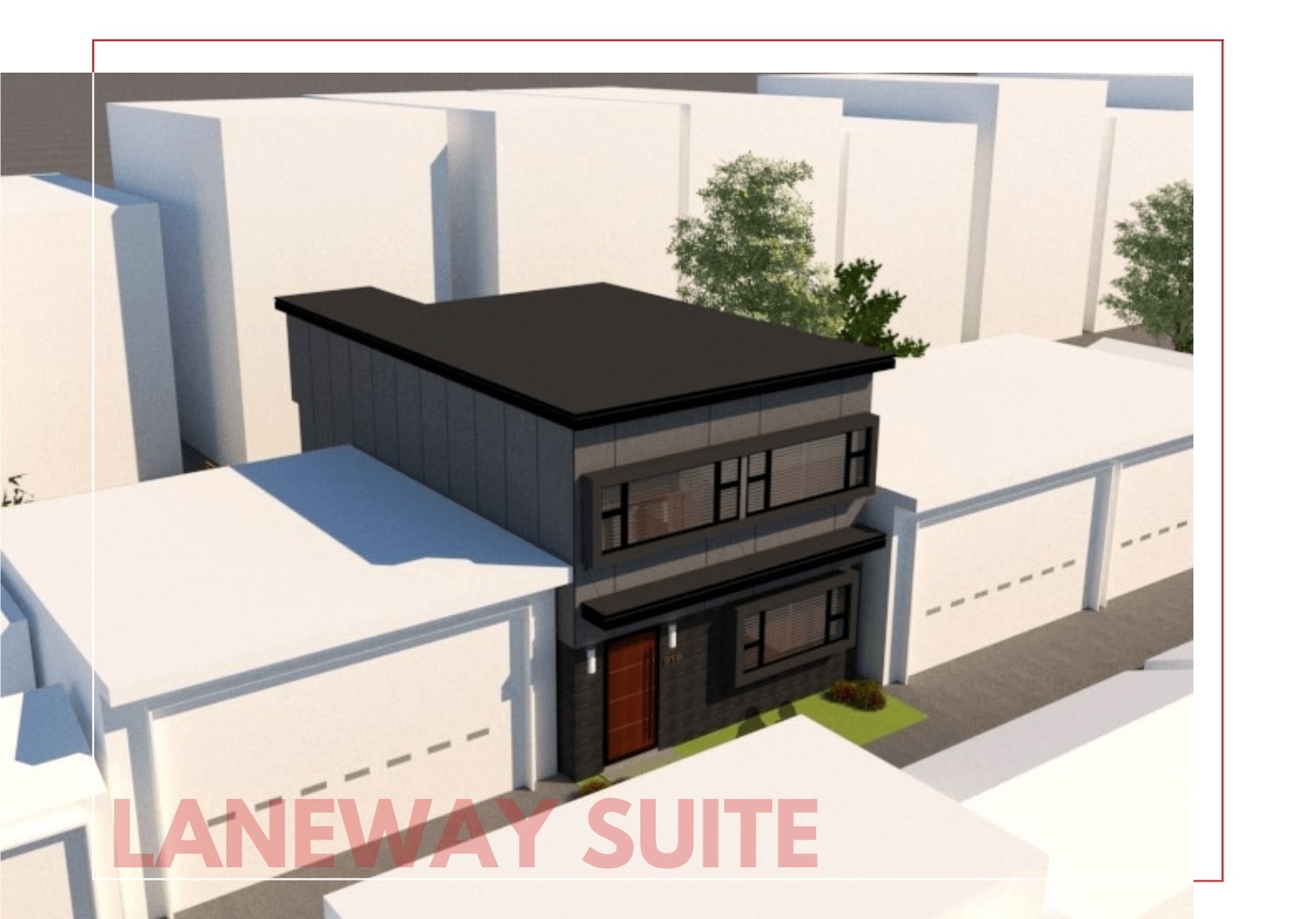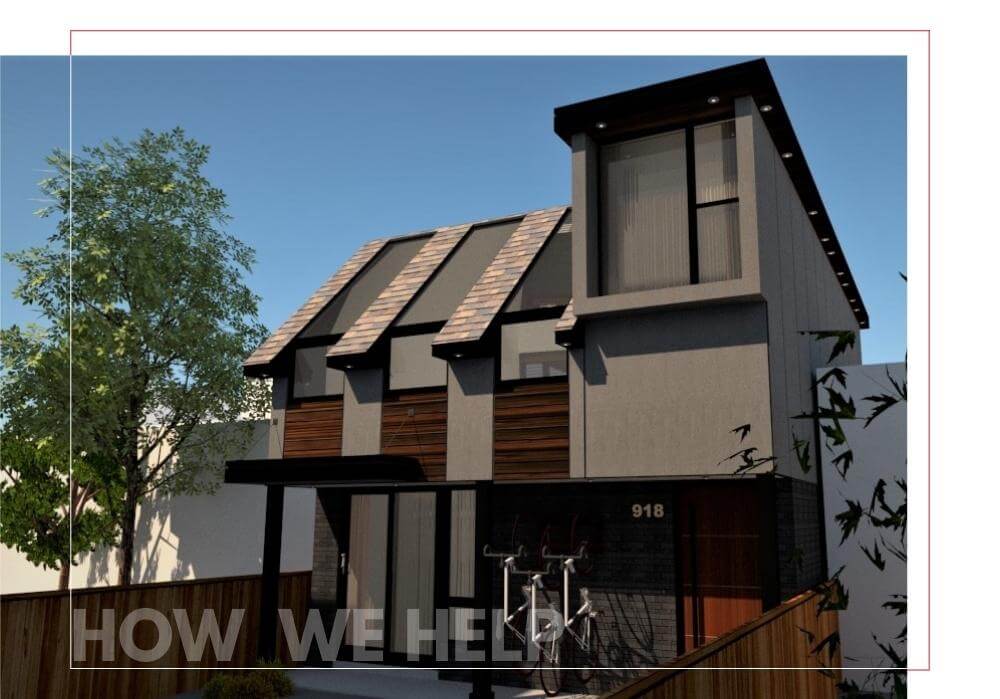From Design to Construction
Acadia DC provides comprehensive laneway suite services in Toronto and the GTA. Our complete laneway construction service includes everything from design to construction, guiding you from groundwork to finishing touches. Our team of licensed experts consists of in-house designers, project managers and contactors, so you can relax and look forward to your new home addition.
Initial Consultation
Quoting and Budgets
Design and Drawings
Construction
Handover

What Are Laneway Suites?
A laneway suite is a secondary dwelling unit situated on a narrow lot behind a main residence, adjacent to a public laneway. These units are usually more compact than traditional secondary suites and may feature a kitchenette and bathroom. In Toronto, laneway suites serve various purposes, such as generating rental income, offering independent living for elderly family members or adult children, and enhancing the overall value of your property.
Comprehensive Laneway Home Builders In Toronto
Acadia DC has extensive experience in the construction laneway suites in Toronto and the GTA. Our comprehensive renovation services cover everything from laneway suite designs to project management and construction. It all starts with a FREE consultation to understand your vision and needs, complemented by 3D renderings for a clear picture of the final result.
After finalizing the design elements, Acadia DC handles material sourcing, permit applications, and starts bringing your vision to life. We place a strong emphasis on communication, sticking to tight timelines and budget limits, providing you with a clear understanding of what to anticipate throughout the construction process.

Reliable Laneway Suite Contractors In Toronto.
All you need for a new laneway suite in Toronto is a concept! Acadia DC will assist you in obtaining the necessary documentation, provide expert guidance and ensuring compliance with provincial and municipal building laws and codes.
We will prepare budgets, handle permits, and project outlines, giving you a preview of the potential transformation. If you have an idea for a suite in Toronto or nearby areas, contact Acadia DC today to start designing your dream suite!
