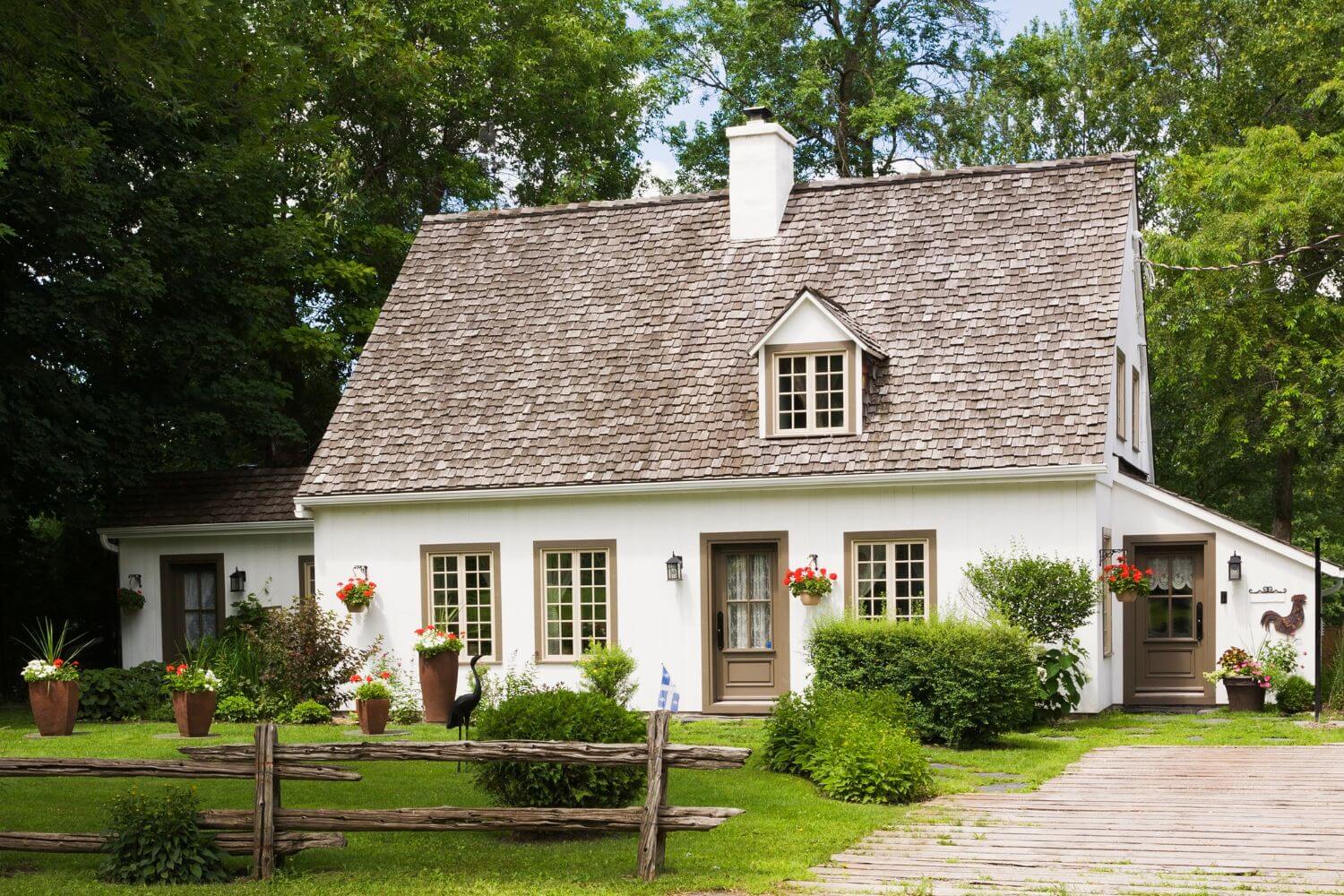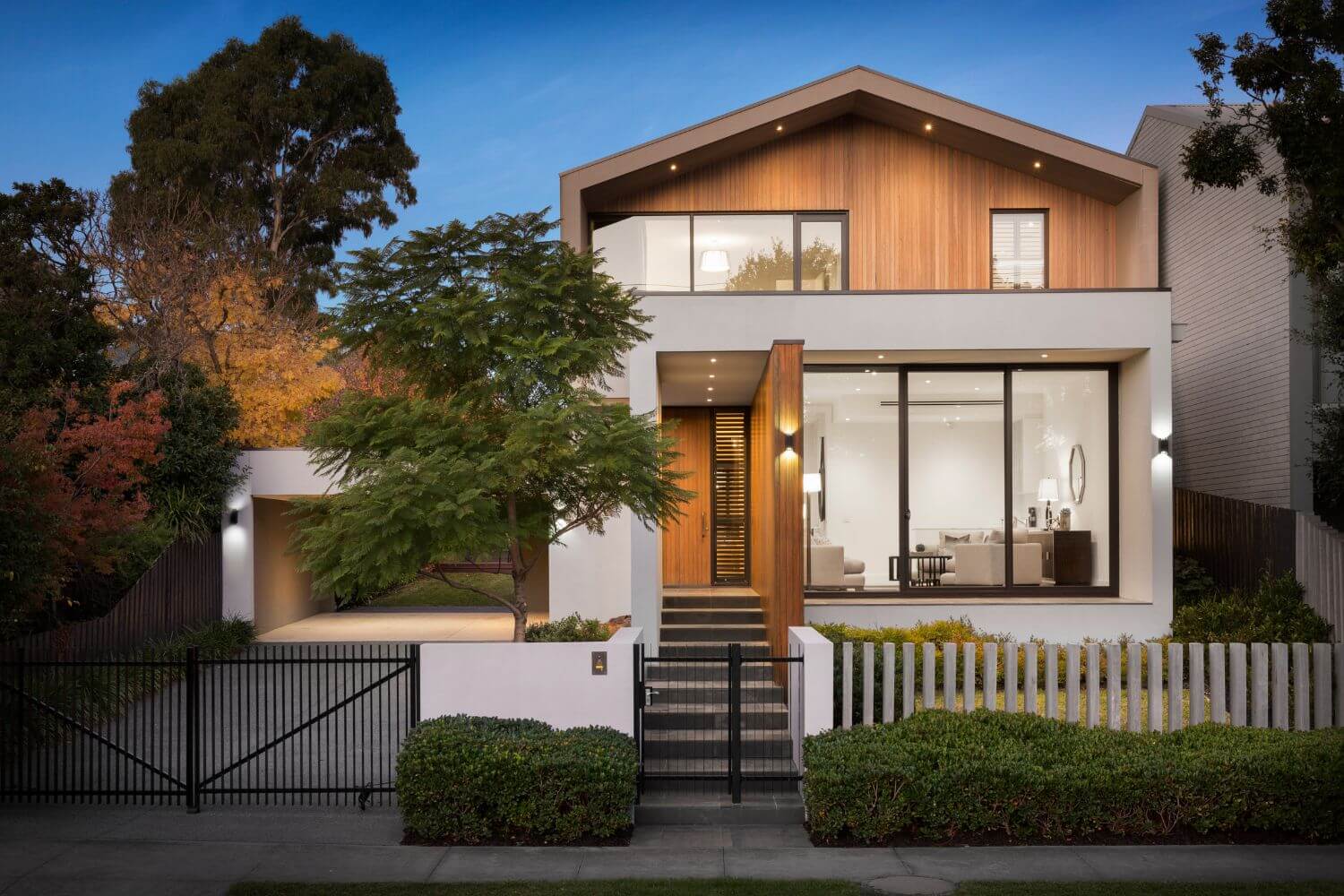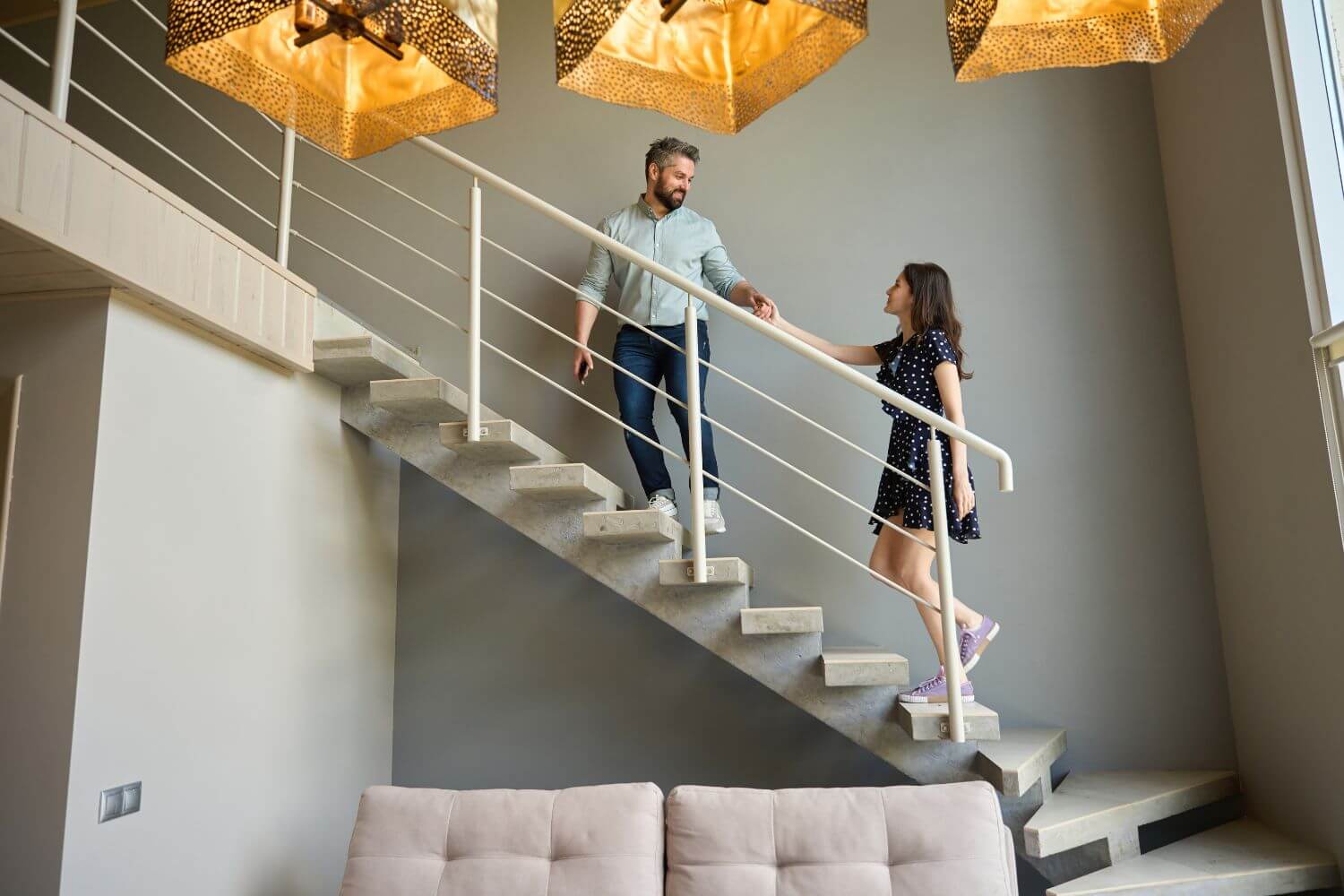Plan – Design – Build
Build Your Own Home: Design to Construction
Acadia DC can design and build custom homes anywhere in Toronto or the GTA. We are professional custom home builders, offering all-inclusive services, from concept to construction. No matter what kind of vision you have, Acadia DC can bring it to life. We have expert architects, engineers, contractors, plumbers, electricians, interior designers and more. All here to work with you to design your new home!
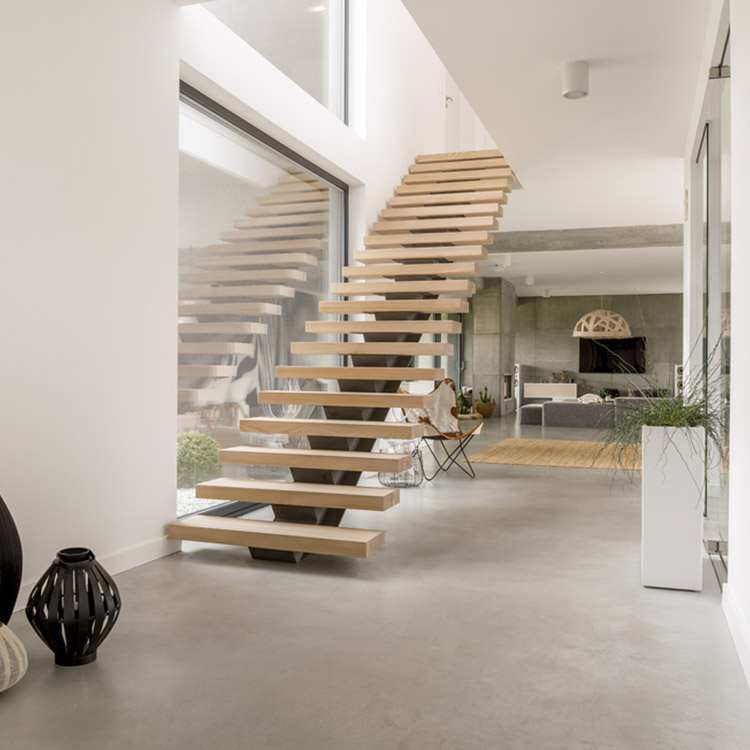
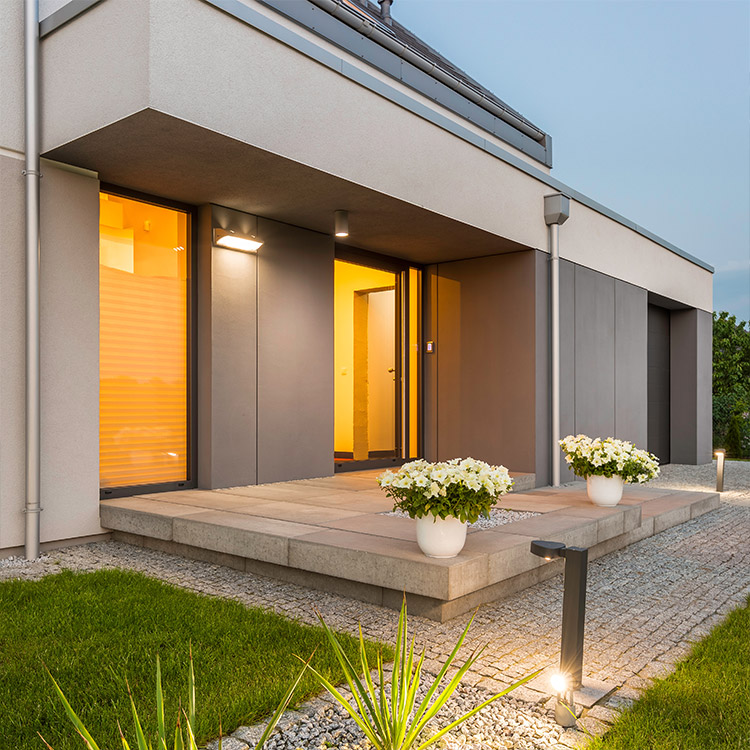
Why Trust Acadia DC To Build Your Custom Home
Experience – Over 15 years of experience in home design and construction.
Endless Possibilities – We design unique and functional spaces.
100% Committed – 24/7 support throughout your renovation.
Excellent Customer Service – Our team will take care of everything.
5* Rated Custom Homes – We don’t cut corners, we get it done right.
How We Design & Build Custom Homes
We make building custom homes in Toronto easy with our 5-step process, giving you maximum control with minimal stress. We’ll handle all the work, while giving you the tools you need to make informed design decisions.
Initial Consultation
Quoting and Budgets
Design and Drawings
Construction
Handover
Types of Custom Homes We Build
Traditional-Style Homes
Traditional-style homes are architectural gems that draw inspiration from the rich heritage of the…. Read more.
Modern Homes
Designing a modern custom home in Toronto or the GTA offers a canvas of possibilities where style… Read more.
Custom Smart Homes
A smart home is not just a place to relax, it’s an intelligent haven that anticipates and caters to your every need… Read more.
Why People Select Us
See why people partner with Acadia DC for their custom homes in Toronto!
Why Build a Custom Home?
A custom-built home caters perfectly to your lifestyle and modern demands for functional living spaces, including work-from-home needs. Careful design planning addresses traffic flow, open spaces, and essential features like home offices with necessary amenities.
Acadia DC guides you on creating a highly functional environment with considerations like ample power outlets, ethernet connections, and cable access. Our goal is to provide families with a safe, comfortable shared living space without compromising on luxury.
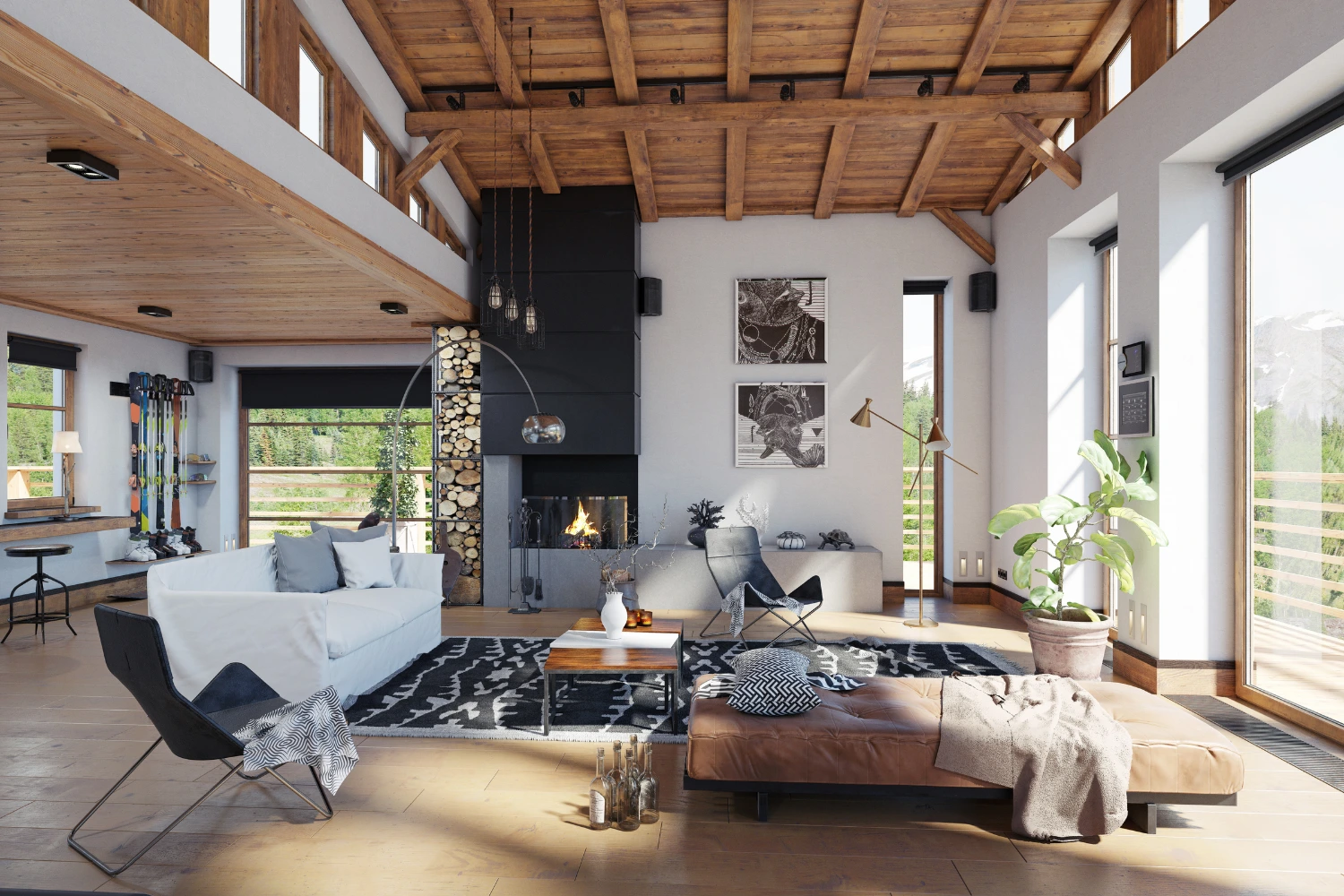
All Your Design & Build Needs Under One Roof
We perform A – Z renovations for our clients, which means that no matter what you need to achieve your dream space, our team can deliver it for you. Here’s just a few of the things what we can do for your interior renovation project:
Kitchen Renovation
Flooring Reno
Basement Finishing
Electrical Work
Load Bearing Wall Removal
Washroom Renovation
Open Concept Renos
Stairs and Railing Renovation
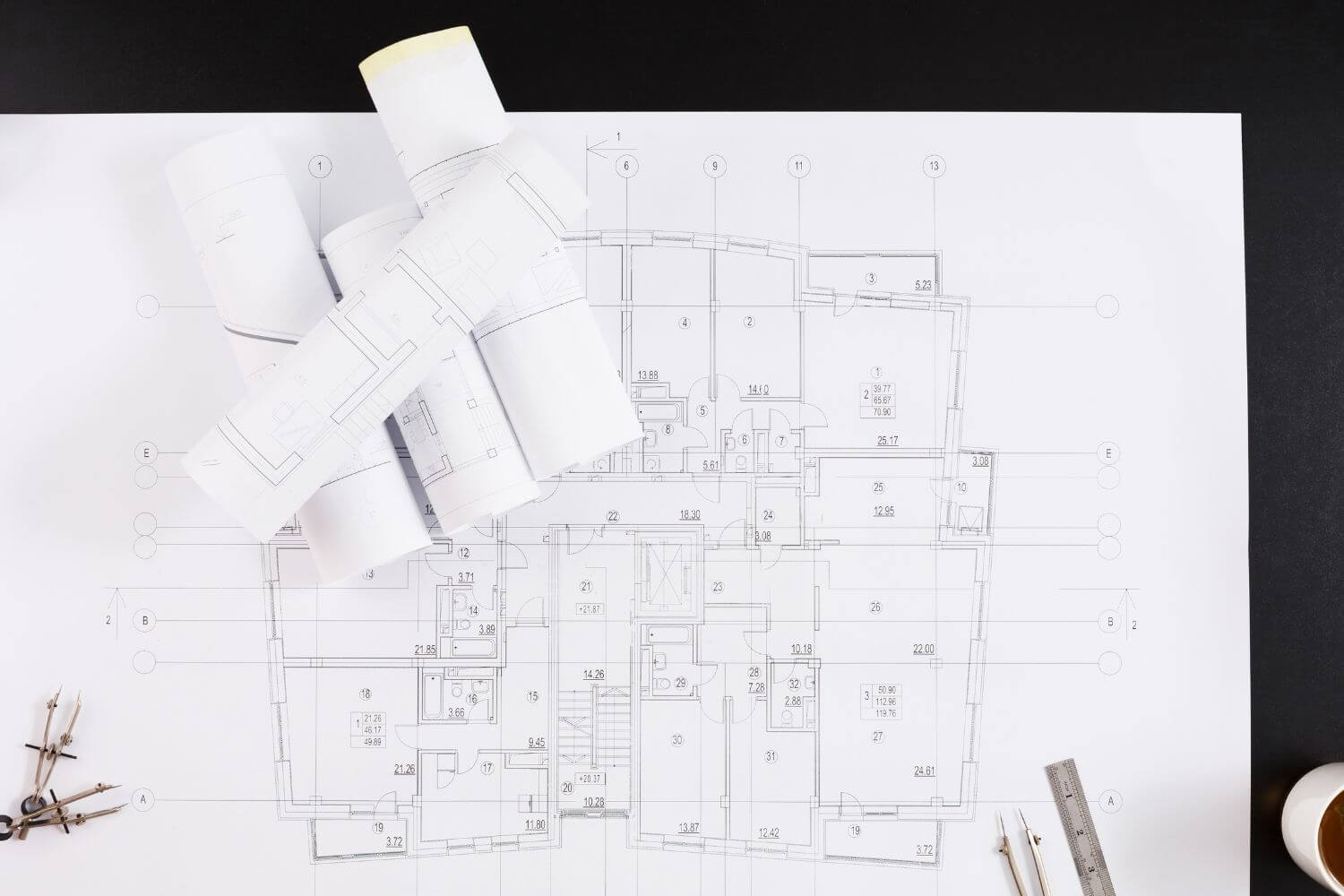
Custom Home Permits, Bylaws, and Drawings
Acadia DC handles permits and bylaws for you. With over 10 years of experience as custom home builders, we provide fast and professional drafting and permit drawing services, ensuring swift municipal approval. Our team ensures all paperwork is in order, simplifying the process for you. We create building plans that adhere to health and safety standards and meet code requirements from ideation to execution.
Our Service Areas in the GTA
With years of experience, Acadia DC is a trusted name in Toronto and the GTA. Our 15+ years as specialist custom home builders in Toronto have allowed us to build strong partnerships throughout the industry.
We excel at building customized homes for range of different property types, always guaranteeing impeccable results. Our expert contractors have the knowledge to adapt to different types of ground, weather and seasonal conditions.
Why Trust Us With Your Custom House?
Experience – Over 15 Years of Experience in Design and Construction
Endless Possibilities – We Create Unique and Functional Designs
All Inclusive – We Take Care of Everything for You, While Keeping You in The Loop
Adaptable – We Can Work on Any Property in the GTA
Top Rated Reputation – We Don’t Cut Corners
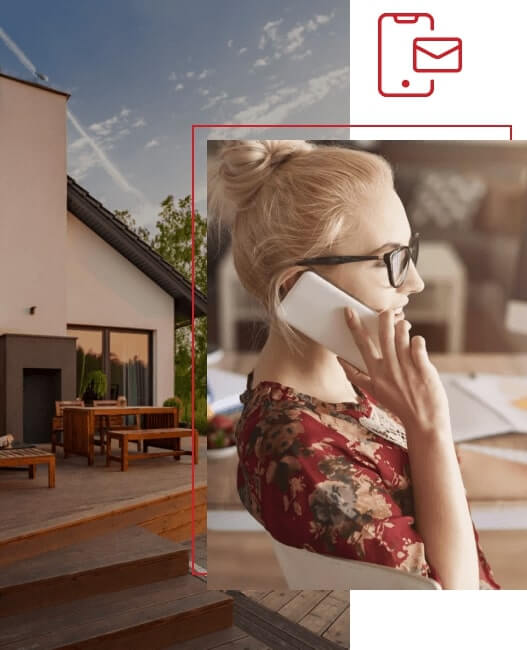
What We Need From You
So what do you need to bring to the table to build a personalized home?
All you need to bring is an idea! Once you have it, we’ll assist with the paperwork and advise on property selection or construction on your existing land. From there, we’ll draft budgets, permits, and outlines to visualize your future home.
Do you have an idea? Contact us today and we can start planning for your future home!
Important Questions To Ask Your Custom Home Builder
- Future-Proof Living: Custom homes allow you to plan for your family’s future needs, avoiding the hassle of relocating as your family grows.
- Increased Energy Efficiency: Custom builds prioritize energy-efficient fixtures, reducing your monthly energy bills and enhancing sustainability.
- Flexible Family Spaces: Custom layouts create inclusive family spaces while preserving privacy where needed.
- Tailored Lifestyle: Customize your home for entertaining, with features like expansive patios or spacious kitchens.
- Personalized Details: Choose every detail, from doorknobs to appliances, to express your unique style.
- Integrated Technology: Incorporate the latest home technology seamlessly into your custom build.
- Location Choice: Build in the ideal location, such as proximity to schools or loved ones, and leverage the natural terrain.
- Lower Maintenance Costs: New materials and warranties in custom homes minimize maintenance worries and costs.
- Select Your Builder: Choose a reputable builder who uses quality materials and craftsmanship to ensure a long-lasting home.
- Pride of Ownership: Custom homes are unique works of art, reflecting your style and priorities, creating a strong sense of pride in ownership.
If you own a lot you’re dreaming about building a custom home on, great! Otherwise, we can help you find the perfect blank canvas for your new house. There’s no need to own land before starting this journey. We can provide plenty of homesite options from which to choose.
Before embarking on the journey of building a custom home in Toronto, it’s crucial to factor in several key considerations. These include aspects such as the design aesthetics, budgetary constraints, and architectural style you envision for your new home.
Equally important are elements like the dimensions of the lot, zoning regulations applicable to the specific parcel, the presence of significant trees on the property, and notably, the proximity of the lot to Toronto’s cherished and safeguarded ravines. Each of these factors plays a pivotal role in shaping the overall planning and execution of your custom house project.
In the Toronto area, the average cost for custom homes typically falls within the range of $400 to $550 per square foot. To provide a clearer perspective, let’s consider a few scenarios.
For a 3,300 square foot home, the estimated cost may range from $1,320,000 to $1,815,000. This range is influenced by factors such as architectural intricacy, ceiling heights, material quality, luxury finishes, lot size, and basement excavation depth.
If you’re considering a larger 6,600 square foot home, the cost could range from $2,640,000 to $3,630,000. For a more expansive 10,000 square foot home, the estimated cost might range from $4,000,000 to $5,500,000, again depending on these various factors.
The cost of a custom home in Toronto can vary widely based on factors such as size, design complexity, and selected materials. It’s important to note that the construction timeline typically ranges from 12 to 24 months.
During this period, you will receive regular updates on the progress, allowing you to plan accordingly. Approximately 3 to 6 months prior to completion, you will be provided with the exact completion date and when you can expect to move into your new home.
To build a custom home in Toronto, you’ll need a building permit. If your project requires Committee of Adjustment (C of A) approval, we can apply for your building permit about a month after C of A approval. If your project falls under as-of-right zoning, you can apply for the permit once all design documents and engineering are finalized. Typically, the permit issuance takes 1 to 2 months from the application date, depending on your custom home’s size and complexity.
At Acadia DC, we have extensive experience in securing permits in Toronto and the GTA, handling all the necessary planning and paperwork on your behalf, so you can relax.
No, you won’t need to pay the full cost upfront. After the initial consultation and budget determination, we’ll provide an estimated timeline of costs. We’ll work out a payment schedule covering labour, materials, permits, and other associated expenses. Our project managers will provide more details once the plans are finalized.

