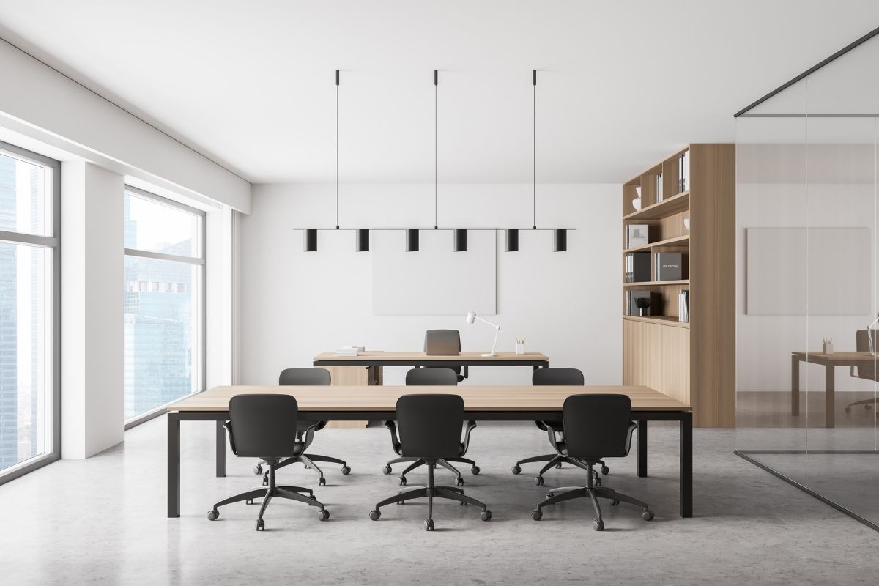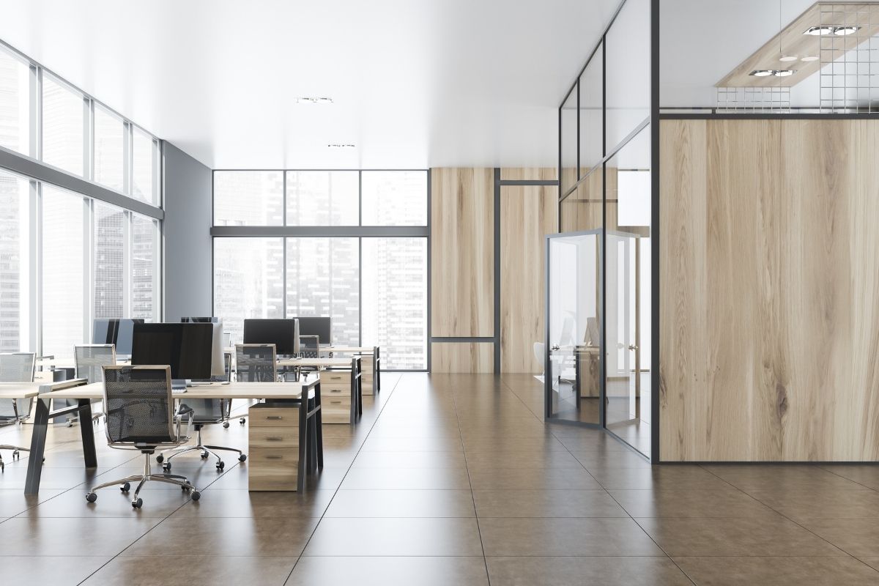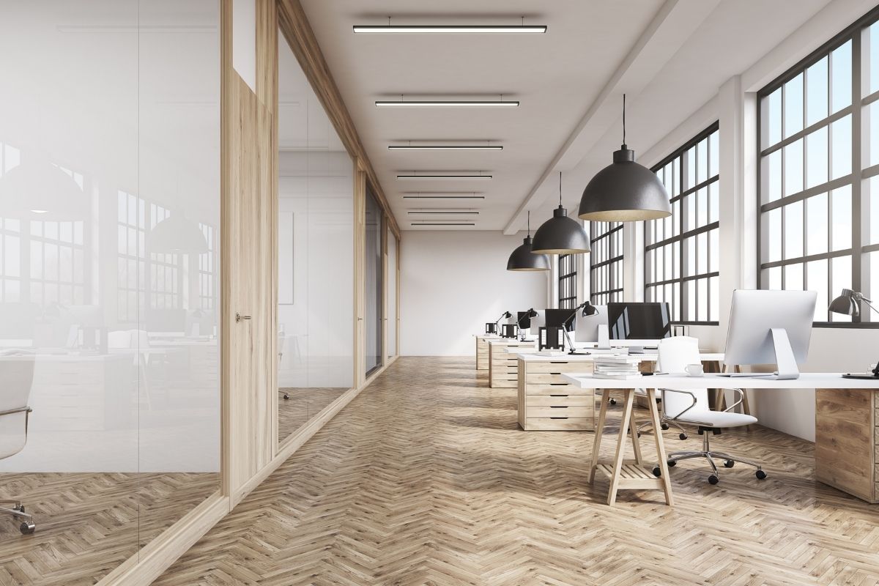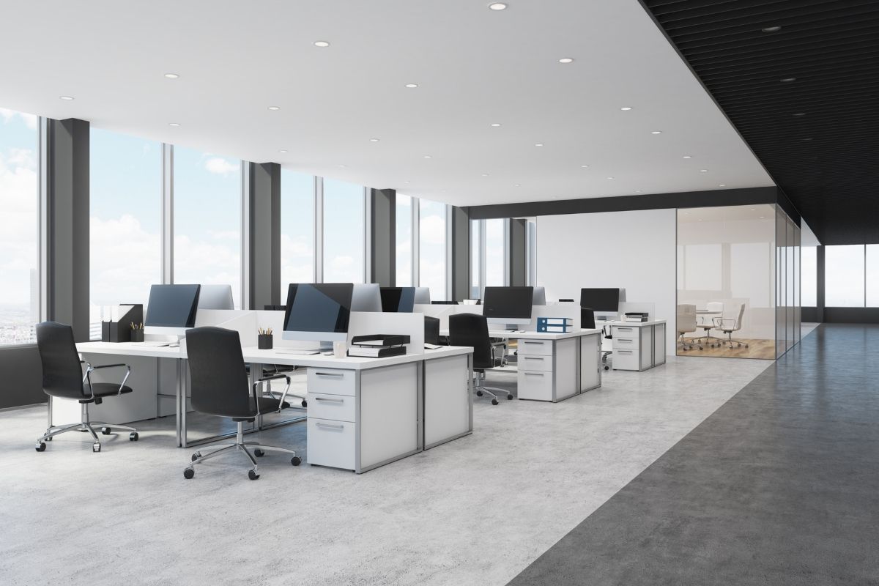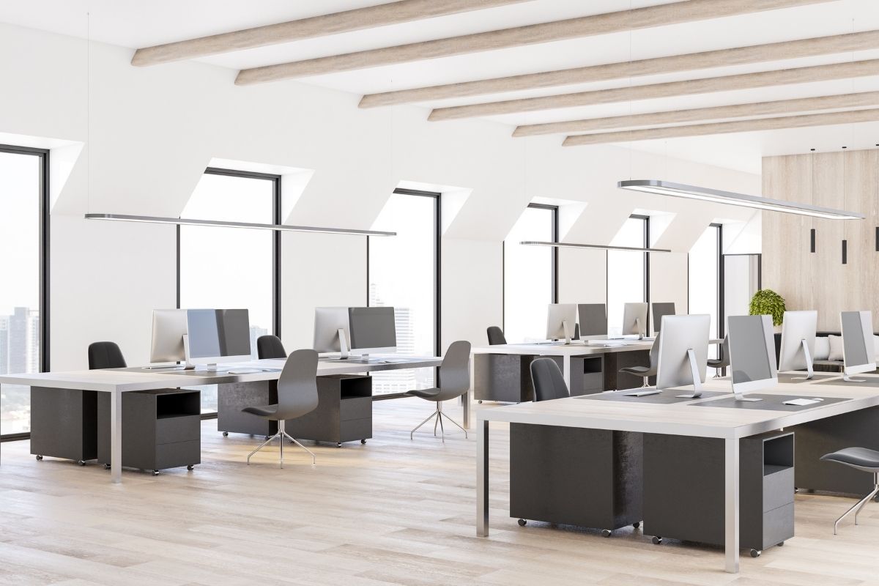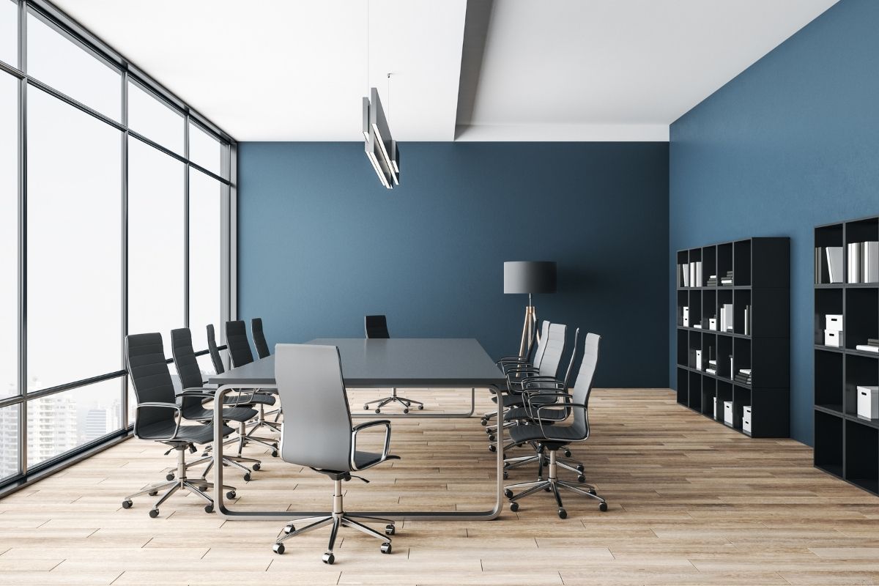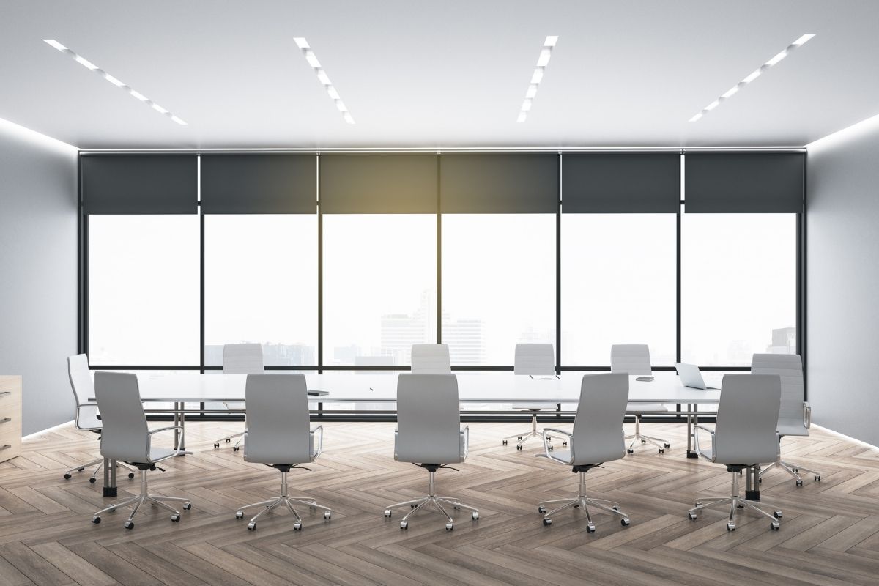Plan – Design – Build
From Office Design And Permits to Construction
Architecture
We ensure you have all the designs, zoning approvals and municipal permits you need.
Engineering
Our team’s expert engineers support your vision, bringing it to life safely and sustainably.
Project management
We manage your renovation & construction projects to be certain they’re delivered on time.
Construction
Construction and renovation services for both commercial and residential clients.
Comfortable And Attractive Offices
Whether you need to expand your office or move in to a more functional space, you’ll want to get in touch with the office construction experts from Acadia DC.
All you have to do is tell us what you want for you new office space. We’ll handle the project from initial consultation to completion, giving you the perfect workspace. When we’re done, you’ll have the perfect place to achieve your corporate goals.
Why Trust Us With Your Office
Experience – Over 15 Years of Experience in Design and Construction
Endless Possibilities – We Create Unique and Functional Designs
100% Committed – We Are Always There When You Need Us
Excellent Customer Service – Our Team Will Take Care of Everything
Top Rated Reputation – We Don’t Cut Corners, We Get It Done Right
We’ll Build The Office You Need
We build offices that beautify businesses and help them thrive.
From single office renos to new office builds, we deliver amazing results every time.
Our Design & Build Process
Research and
Analysis
Design and
Planning
Municipal Approval and Clearance
Build Your
Project
From concept to completion, Acadia DC has everything you need to ideate, design, and construct your dream build. We do planning, measurement, design, drawing, project reviews, zoning, permit approvals, project management, construction, and much more! If you are ready to bring your dreams to life, we encourage you to reach out to our professional team today.
“Their professionalism shows in management, quality of work and customer service. The project was extremely successful.”
Modern Offices
Offices need to be a comfortable place that are conducive to productivity. Our team understands this, and our designs are guided by the desire to help businesses be more productive.
We will sit with you to discuss your needs and take care of everything, from permits to project management. You can count on our commitment to give you the office space you need to succeed in your industry.
Frequently Asked Questions
Your questions, our answers
We will coordinate and create a submission package that includes a full set of permit drawings (architectural, structural, mechanical, electrical, etc.) as per local requirements so that your project does not get bogged down in permit approval delays.
We work with all of the major municipalities, and our team can provide your city’s zoning department with a full set of preliminary design drawings for faster approvals.
Our residential or commercial space renovation process always begins with detailed planning. This means working with you to get the full idea of what you want your space to look like. Whether you already have your vision, or you need Acadia’s professionals to steer you in the right direction, we can do the analysis and careful planning that will bring your new idea one step closer to reality.
All plans and drawings by Acadia DC are completed according to the Ontario Building Code (OBC) and stamped by a BCIN professional and/or Engineer based on project requirements.
The budget and projected duration of the project completely depends on the scope, location, and specifications of our client. We want to give you an accurate assessment of your project’s parameters, and we can only do that after having a proper conversation with you about details. To start planning, designing, or constructing your dream office space, contact us today!













