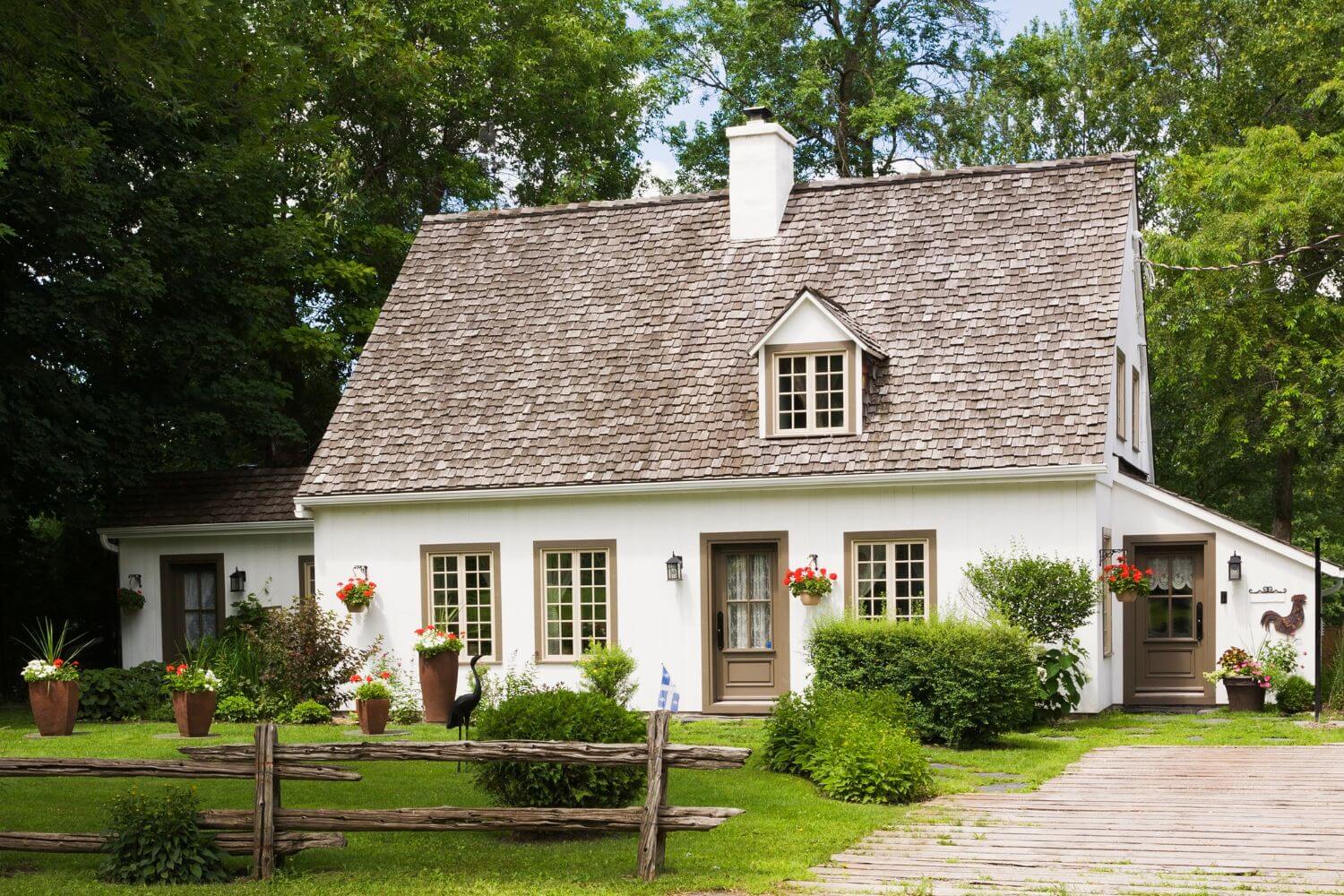What is a Traditional-Style Home?
A traditional-style custom home is an architectural gem that draws inspiration from the rich heritage of the 17th and 18th centuries. Rooted in history yet tailored for contemporary living, these homes seamlessly merge classical aesthetics with modern functionality, resulting in a unique blend of timeless elegance and practicality.
At their essence, traditional-style homes embody a sense of nostalgia and tradition. They reflect an era where craftsmanship and attention to detail were revered, evident in their symmetrical designs, refined proportions, and intricate detailing. From the graceful lines of their roofs to the charming symmetry of their windows, every aspect of a traditional-style home exudes an air of sophistication.
What Are The Stand-Out Features of a Traditional-Style Custom Home?
What truly distinguishes traditional custom-built homes is their ability to strike a balance between the old and the new. While they pay homage to classical architectural elements such as pitched roofs and columned entryways, they also integrate modern conveniences seamlessly. Inside, you’ll find spacious layouts, state-of-the-art appliances, and amenities designed for contemporary lifestyles. Ensuring that comfort and functionality are never compromised.
Yet, beyond their architectural features, traditional-style homes evoke a sense of warmth and belonging. With their inviting front porches and cozy interior spaces, they create an atmosphere of comfort and hospitality, making them ideal retreats for families to gather, relax, and create lasting memories.
Utilizing Natural Materials
Traditional-style homes are renowned for their use of natural materials. Not only does this contribute to their timeless elegance but it also offers durability and sustainability. From the exterior façade adorned with brick, stone, and cedarwood to the interior finishes featuring rich hardwood floors, exposed wooden beams, and stone accents. The use of natural materials creates a harmonious connection with the surrounding environment.
Distinctive Triangular Roofs
A hallmark feature of traditional homes is their distinctive triangular roofs, often adorned with eaves and gables. These roofs not only provide structural integrity but also create classic silhouettes that define the character of the home. They stand as an emblem of traditional architecture, evoking a sense of nostalgia and grandeur.
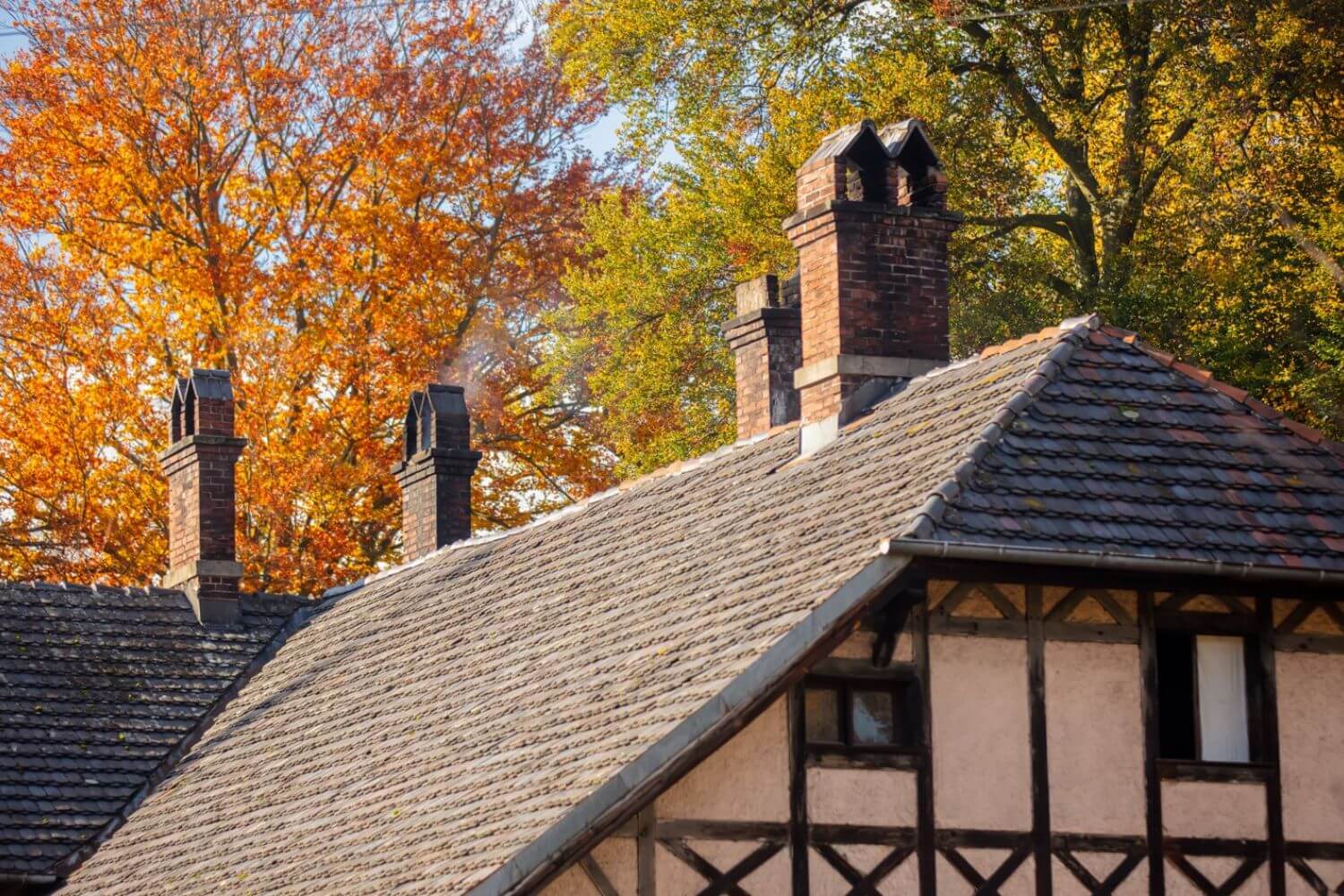
Large Front Doors
Practicality meets elegance with large front doors that offer a grand entrance to your traditional-style custom home. Crafted from durable materials such as wood or wrought iron, these doors serve as a focal point of the home’s exterior, welcoming guests with timeless charm and sophistication.
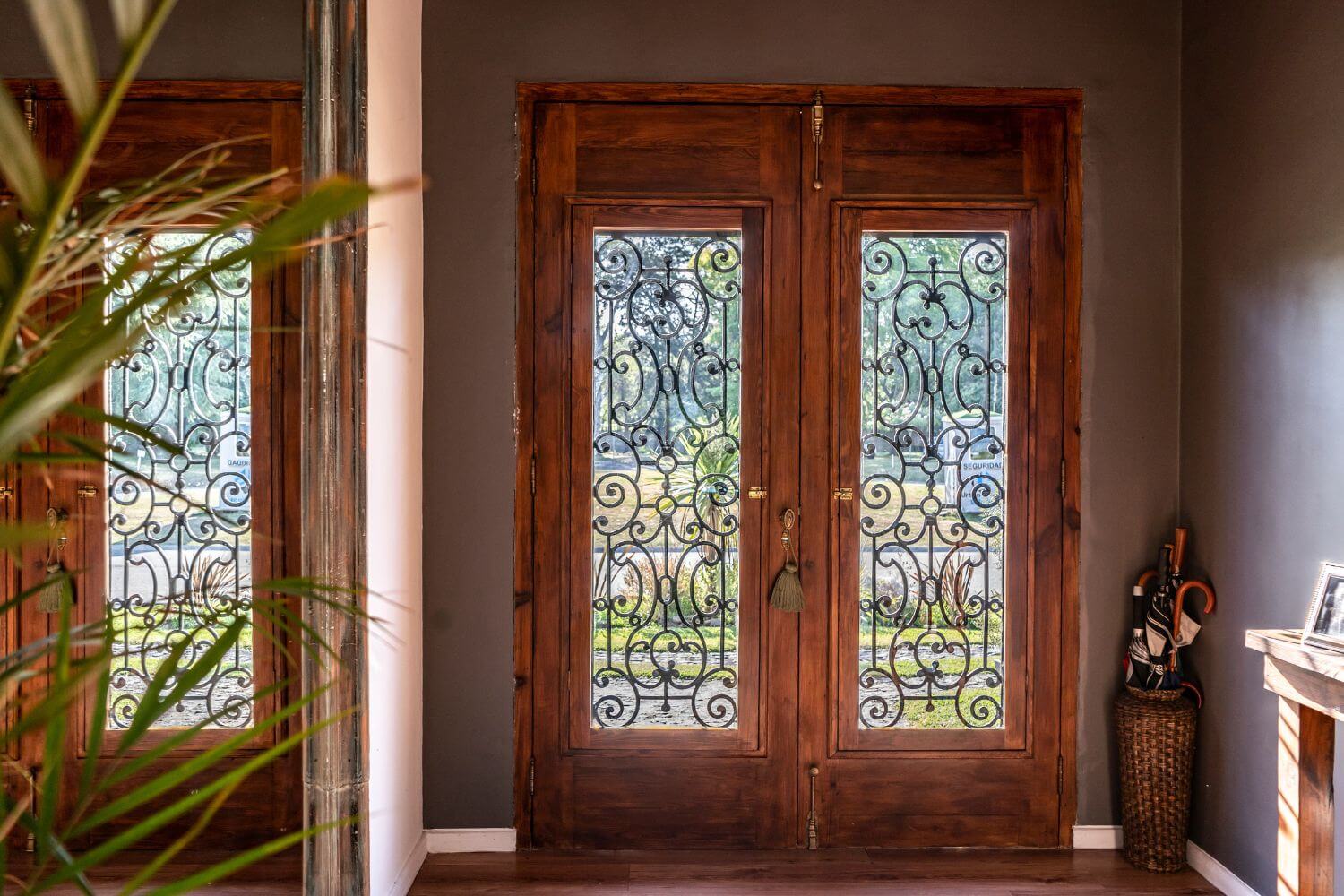
Functional Floor Plans
Traditional-style custom homes boast functional floor plans designed to cater to modern lifestyles. While prioritizing practicality, these floor plans maintain a sense of warmth and comfort, ensuring that every space is utilized efficiently. From open-concept dining areas to private living rooms, traditional homes offer versatility and functionality for everyday living.
Symmetrical Window Layout
Symmetrical window layouts are a signature feature of traditional homes, adding balance and harmony to their façade. These windows are often placed in a symmetrical pattern, enhancing the home’s architectural appeal while maximizing natural light and ventilation. From double-hung sashes to bay windows, traditional homes showcase a variety of window styles that contribute to their timeless aesthetic.
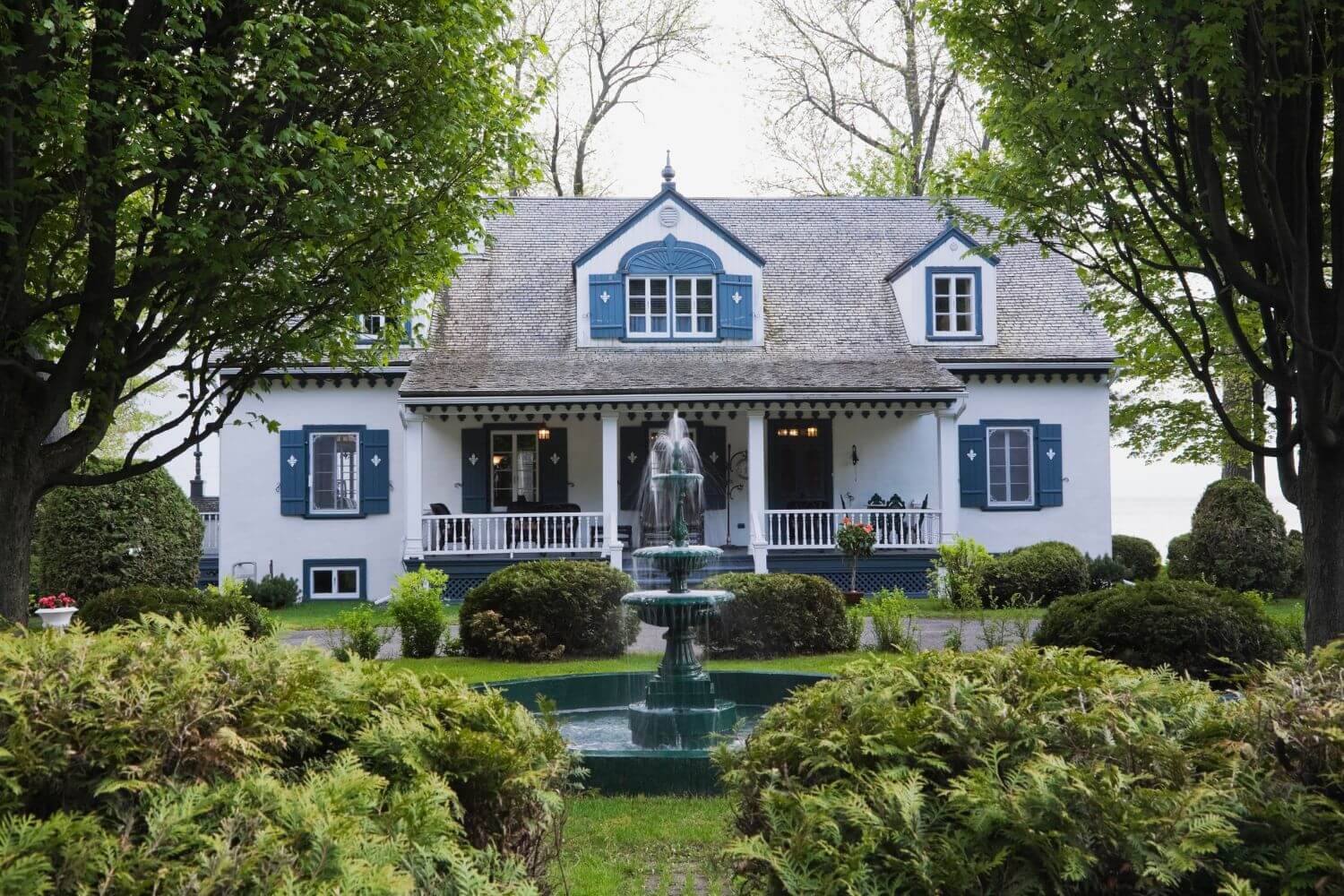
Traditional Parquet Flooring
Inside traditional homes, parquet flooring adds warmth and character to living spaces. This classic flooring option features intricate patterns and rich wood tones, elevating the interior design with its timeless appeal. Whether in the foyer, living room, or dining area, traditional parquet flooring adds a touch of luxury and sophistication to every room.
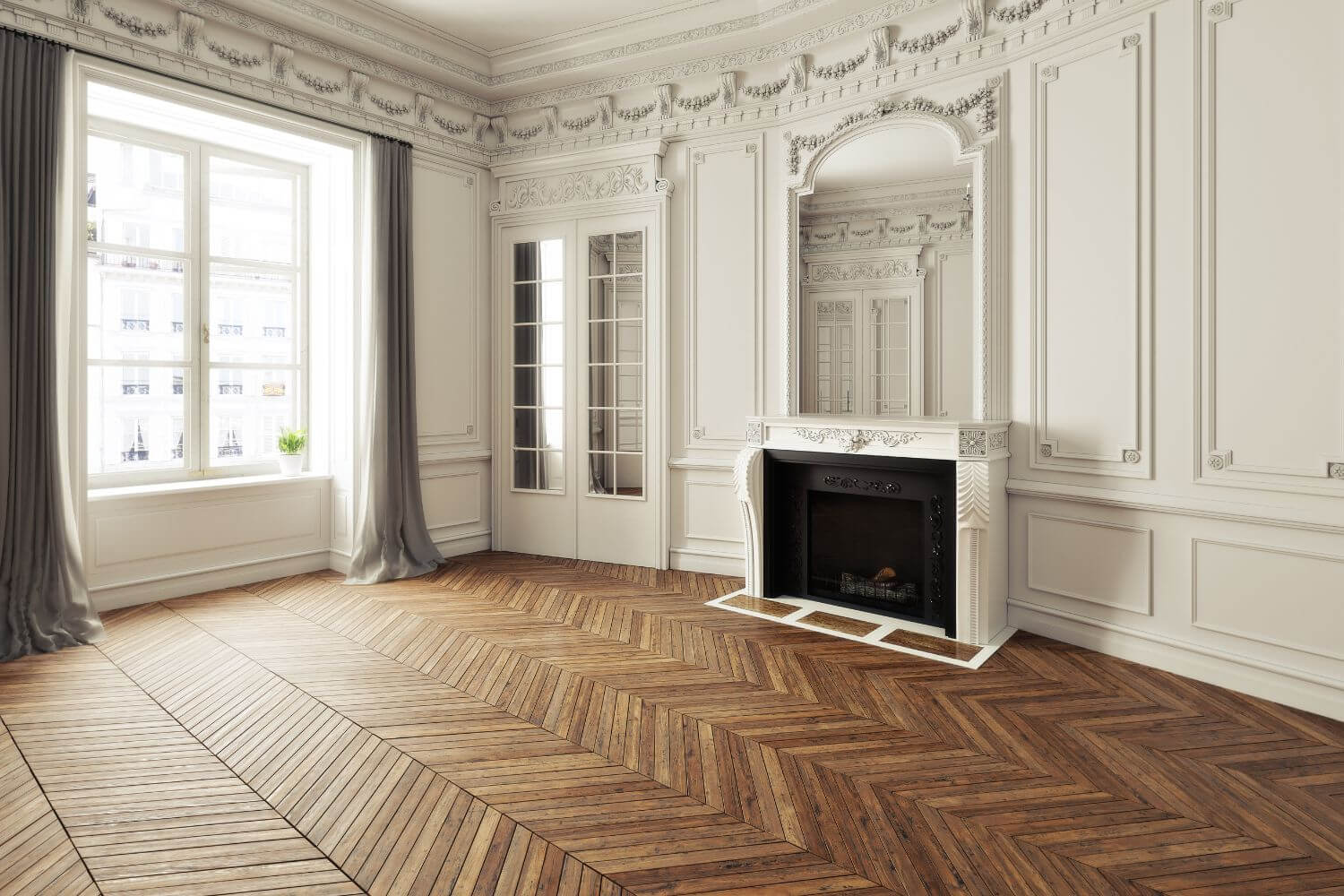
Addition of Fireplaces
Fireplaces are a staple feature of traditional homes, providing a cozy focal point for family gatherings. Whether crafted from natural stone or adorned with intricate mantels, these fireplaces add charm and warmth to living rooms, creating a welcoming atmosphere for relaxation and entertainment.
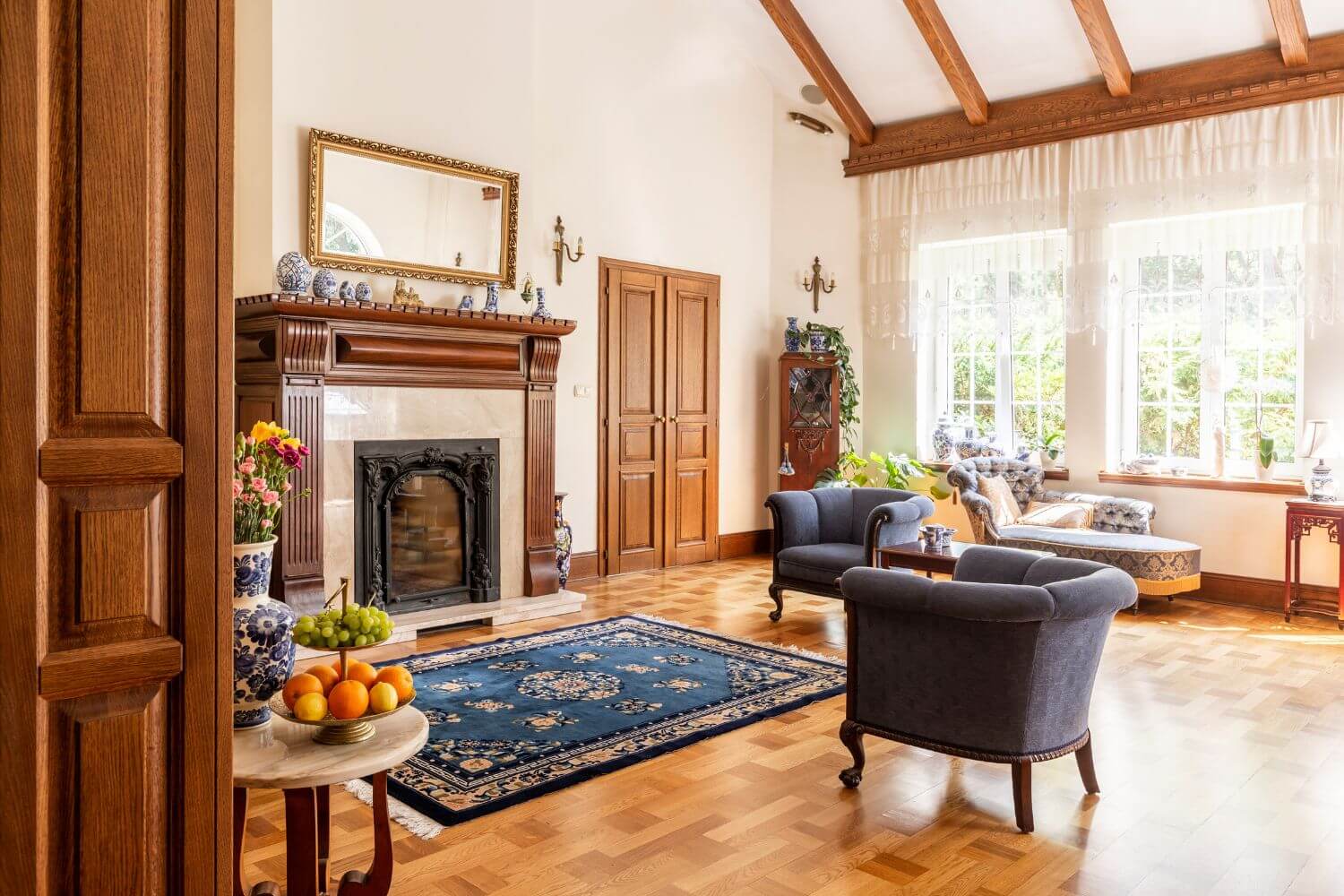
High Ceilings
High ceilings contribute to the spaciousness and grandeur of traditional homes, enhancing the sense of openness and airiness. These lofty ceilings create a sense of verticality, making rooms feel larger and more inviting while adding architectural interest to the interior design.
Expansive Kitchens Featuring Kitchen Island
Kitchens in traditional homes are designed for both functionality and aesthetics, boasting expansive layouts and luxurious amenities. Featuring kitchen islands for additional workspace and storage, these kitchens serve as the heart of the home. Providing ample space for cooking, dining, and socializing with family and friends.
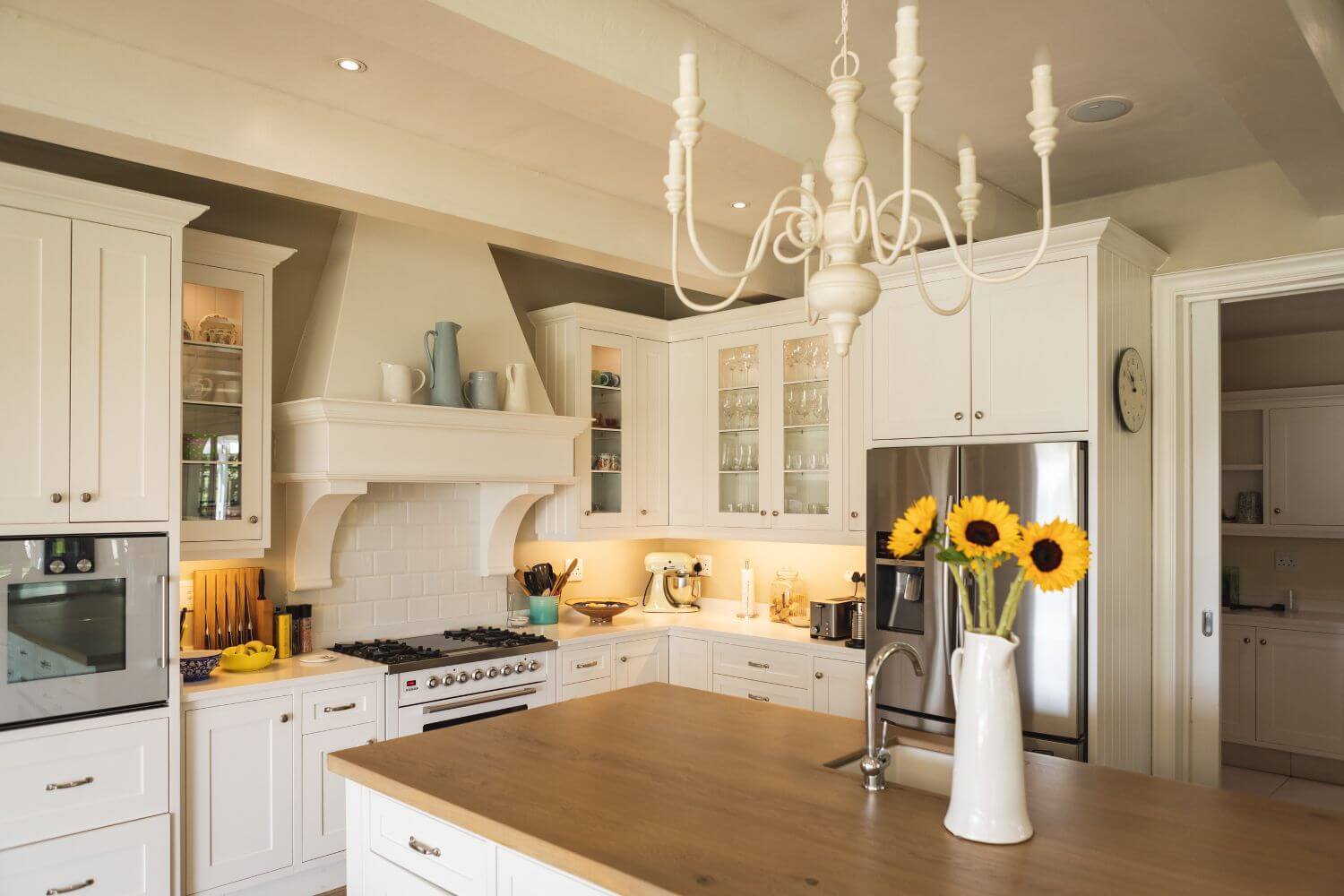
His & Hers Bathroom Basins
Master bathrooms in traditional homes often include his and hers basins, adding a touch of luxury and convenience to the space. Reflecting the practicality and attention to detail characteristic of traditional design. These dual basins enhance functionality while creating a spa-like retreat for homeowners.
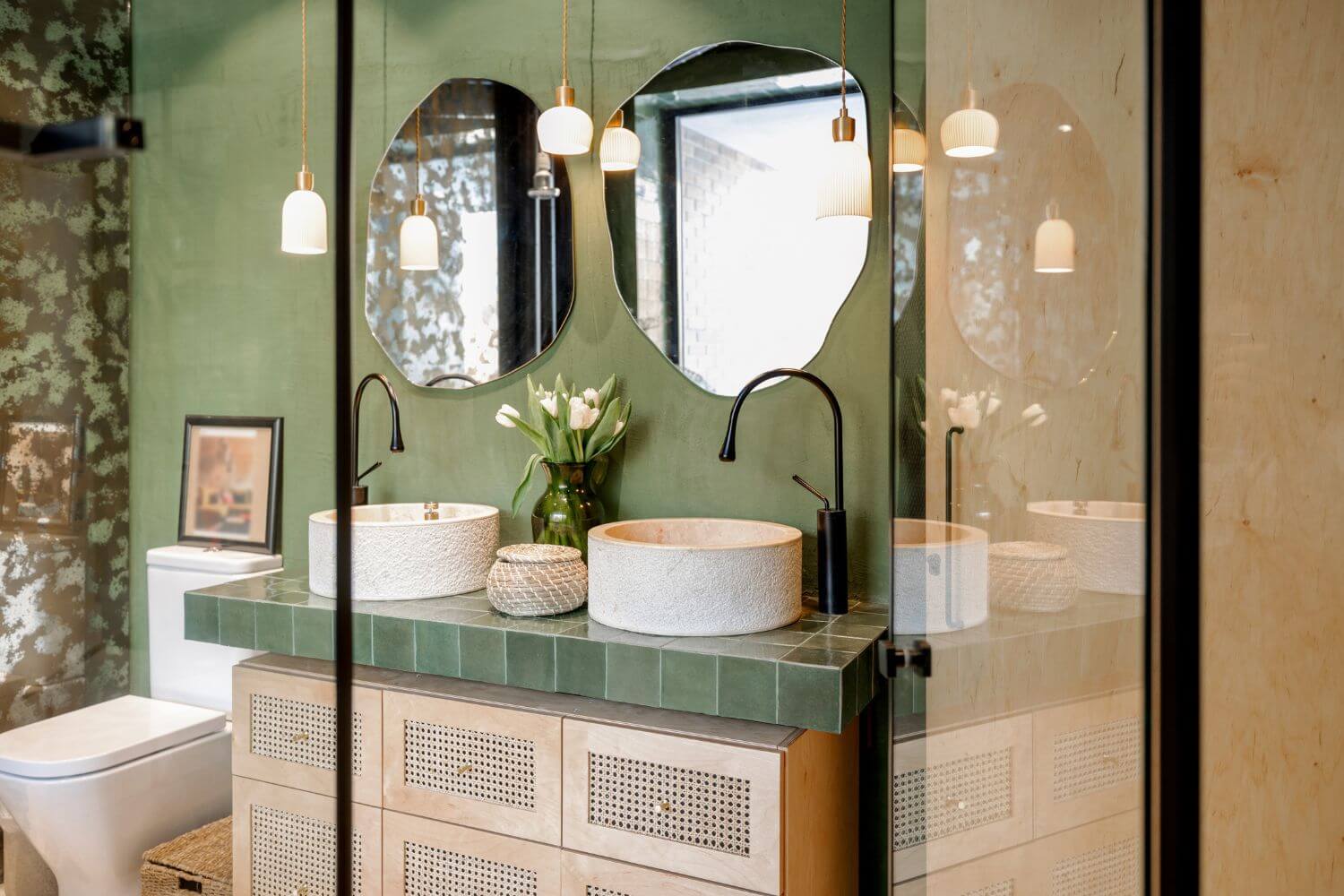
Separate Laundry Rooms
Traditional homes prioritize convenience with separate laundry rooms, strategically located near the kitchen or bathroom. This dedicated space enhances efficiency and organization in daily household tasks, providing homeowners with a functional and stylish laundry area that seamlessly integrates into the overall design of the home.
Traditional custom homes offer a perfect blend of classic elegance and modern functionality. With their timeless features and attention to detail, they provide a warm and inviting living environment for families to enjoy for generations to come.
Contact the talented team at Acadia DC for more information on building your new traditional-style custom home!

